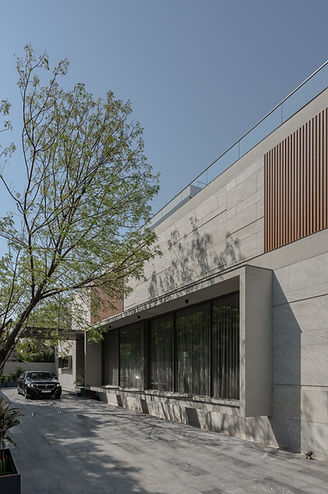

Atrium House
Sector
Residential
Location
Ahmedabad , Gujarat
Year
2025
Shikha Choudhary
Photographer
Nilkanth Bharucha
A sublime harmony between nature, geometry, and materiality unfolds within this contemporary residence, where every detail is a deliberate dance of restraint and elegance.
The residence unfurls in a bold U-shape, with the swimming pool as its beating heart, a shimmering focal point that draws the eye and soul inward. Expansive, floor-to-ceiling glazing dissolves the boundaries between the inside and moment, every breath, every corner of daily life. The tactile richness of natural materials—stone, wood, and glass—imbues the residence with a quiet serenity that resonates deeply, inviting a sense of peace and connection.











Designed for an architect herself and her multigenerational family of ten, the residence balances personal expression with collective living. As you step inside the house, an elegant triple-height foyer links all three levels, with a centrally placed lift clad in warm veneer to emphasize verticality. Expansive glazing and a skylight bathe the space in natural light, while an asymmetrical wooden stick light installation creates a striking visual anchor.





Arched wall partitions with glass-framed doors offer subtle separation between foyer, lobby, and dining, maintaining light and openness. The dining area blends minimal forms with luxurious finishes—a monolithic green marble table, crisp lines, and curated art. A softly contoured drop ceiling and futuristic cylindrical pendants add sculptural depth, framed by arched doors that open to serene pool views for a seamless indoor-outdoor connection.





